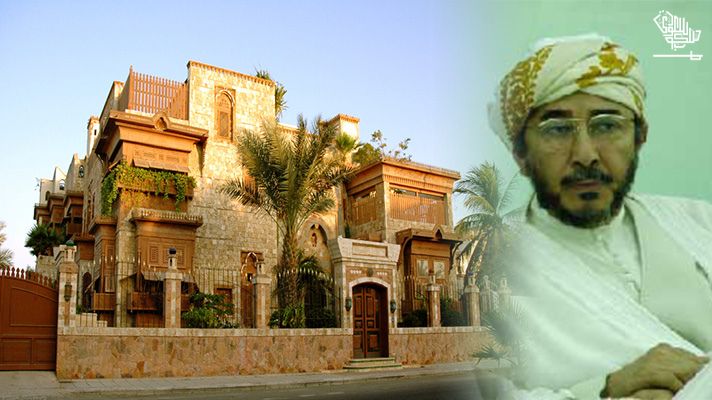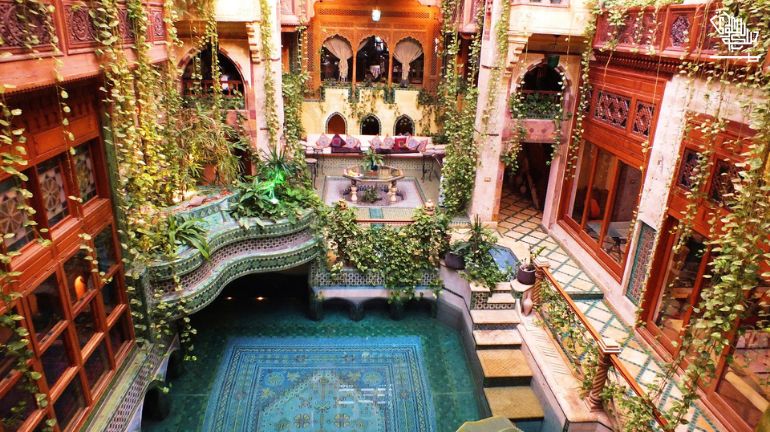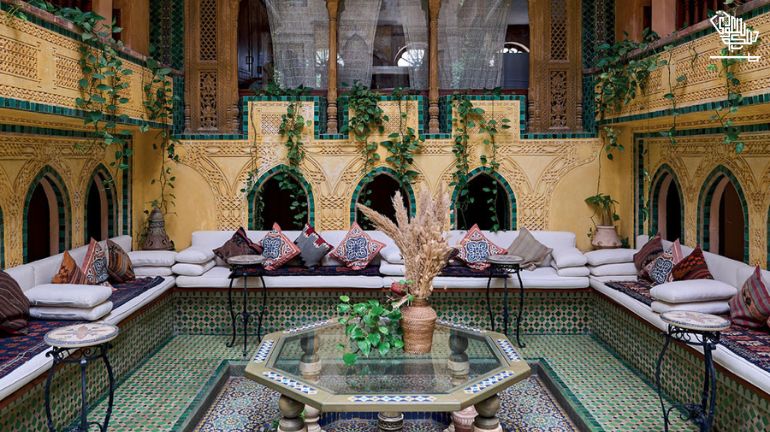The basic concept for the Angawi house in Jeddah uses Mizan (balance), Roshan (Light), and Mangoor as its design foundation.
Mangoor is an ancient technique for making ornate wooden windows, unique to the woodworkers of the Hijaz region.
Table of contents
The House
There is a most unconventional and extravagant building in Jeddah, the Angawi House. It is home to the Angawi family, has a woodworking workshop, and is a public museum of woodcrafts.
The building combines traditional and urban styles. It has a luxurious, castle-like exterior reminiscent of Rawasheen, and traditional Hijazi-patterned wooden window frames typical of old buildings in Makkah and Jeddah.
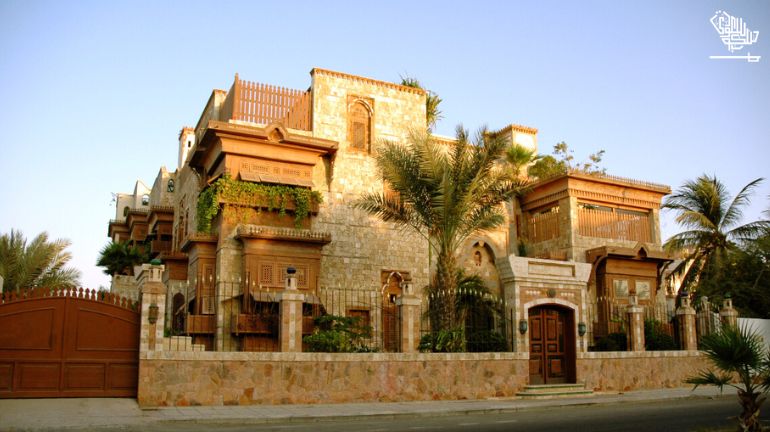
The Rawasheen maximizes natural light and airflow.
Experience the Culture
As you enter the building through the 300-year-old carved wooden door, you find the Angawi House circumvents a naturally lit and ventilated central courtyard. This courtyard has played host to royalty, politicians, and other dignitaries.
Rooms are purposed, such as a salon, a family area, and an office, and yet carry the continuity of design. The living spaces are private but open.
Moroccan-style lamps, stained glass, arches, ceramics, intricately carved wood and stone details, Arabic calligraphy, and customized and antique pieces complement its interior.
A pool in the inner courtyard built of tiny mosaic tiles replicates a Persian carpet.
Manghoor
Mangoor woodwork balances contemporary and traditional techniques in the Roshan, the singular for Rawasheen.
Mangoor is an ancient Hijazi technique used to make ornate wooden window frames. Angawi has added his innovations to the antique style and calls it “Love and the Beloved,” a bond between people and their heritage.
The woodworking craft is experiencing a revival as young Saudis take a fresh view of it and apply a modern perspective. The Saudi Ministry of Culture supports this trend, and Angawi promotes local artisans.
The unique façade
The house is constructed in the traditional Hejazi style. The Angawi House features coral stones and “Roshan” the wooden window frames with elaborately carved lattice designs.
Roshan maximizes natural light and airflow. A common feature of the crumbling old coral houses of Jeddah.
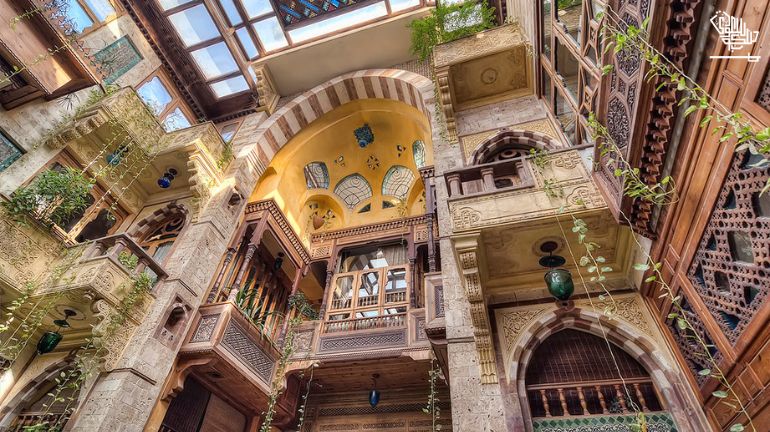
Dr. Angawi took 15 years to complete this house in the heart of Jeddah., He incorporated the concept of Al-Mizan (balance) as his design principle. Al-Mizan focuses on the balance between the body, mind, and soul.
Bringing in the outdoors
Dr. Angawi has brought the beautiful outdoors into his home and transformed it into a beautiful indoor forest with fresh air. The expansive plant collection is housed in every nook and cranny.
Imagine the soothing sound of moving water while you sit in a courtyard filled with greenery.
The Angawi House strengthens the family’s bond with nature and each other, even indoors. Residents and visitors enjoy nature’s tranquility, infused with modern and traditional aesthetics.
Old and the New together in the architecture of the landmark house
Various geometries ornate the wooden window frames, allowing air and natural light to come through.
‘Al Mangour’ is an ancient technique that almost disappeared from the Kingdom. The unique woodwork is an essential feature of traditional Hejazi architecture.
The house optimizes the wind direction from the north and the west in Jeddah to ventilate the house. The Roshan helps bring in the fresh air and serves as a screen to provide privacy for the residents.
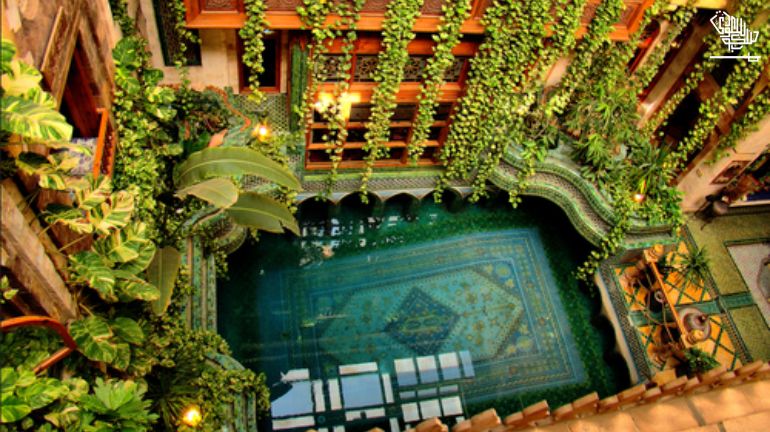
Access to natural light is another critical consideration in the house. The structure has staggered floor levels, so every room is flooded with light.
The Angawi House is all about adaptable living, and despite receiving hundreds of visitors every month, Dr. Angawi and his family enjoy the company.
The brilliant design is about open living, yet it delivers on privacy. The split-level house achieves functional and seamless separation between the public and private spheres of the house.
The Angawi House showcases Hejazi architecture perfectly, as suited to the coastal climate of Jeddah.
A sight for sore eyes
If architecture has eye candy, the Angawi House is it. A treat to the eye, layered with striking colors and unique textures, patterns, and ornaments.
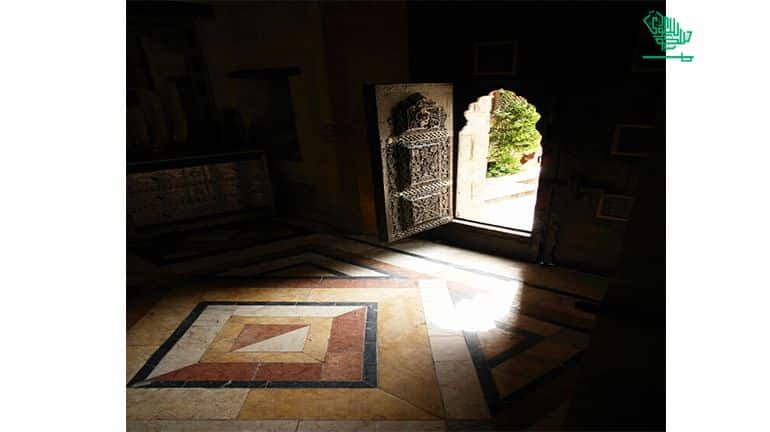
Visitors are generally only allowed to the ground floor. Still, it is an oasis of contrast within an ever-modernizing city.
Al-Mizan
The Angawi House integrates heritage, tradition, and modern styles equally. The personality of individual areas harmonizes with the design across all floors. This is Al-Mizan, the balance of living and well-being.
DISCLAIMER: The images/videos/logos showcased on this page are the property of their respective owners. We provide credit and sources wherever possible. However, If you find that your image/video is displayed on this blog without authorization, please contact us with the relevant details and a link to the image, and we will promptly address your concerns.

Faisal Malik is an accomplished author and the Chief Editor at Saudi Scoop. With a passion for delivering insightful and engaging content, he leads the editorial team, covering diverse topics that resonate with readers. His expertise in journalism and storytelling ensures high-quality, well-researched articles that inform and inspire.


